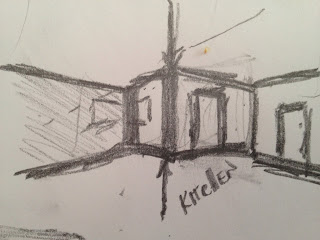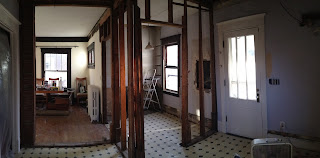An early sketch but discarded idea of leaving the pantry and dining room walls intact by punching out a peninsula to open the space up.
I went bold:
The dining room (on the left), the kitchen (on the right) and the pantry (center top)
are now all one space.
Took these panorama shots of the new space. From the kitchen looking at the dining room on the left and the back door, soon to be french doors.
The kitchen on the left and the dining room on the right from this shot taken from
the former pantry space.
The dining room on the left and the kitchen on the right.
The new open space is possible because the 15' LVL will hover above the kitchen and support the second floor. The cement pier, rebar reinforced, cut into the cement basement floor will support the new LVL on the first floor.
This pantry window is the single worst window in the house, so it will be replaced.
The window over the kitchen sink. Should I replace it?
The single back door will be replace by french doors leading out to the back deck.










No comments:
Post a Comment