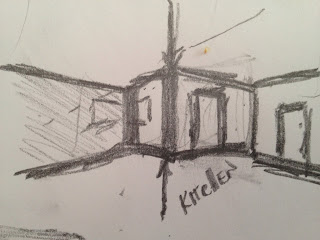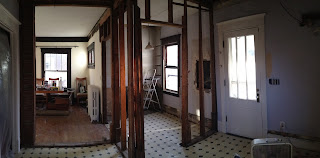Well, this is the latest plan I have for the upstairs bathroom. What do you think? The shower has an elliptical shape, would contain the splash of the water, no door, no threshold. Also leaves enough room for the rest of the bathroom.
This LVL spans 15' and now the studs are gone.
The kitchen, pantry and dining room are now one space!
Question: should I clad it in drywall or sand and stain?
Dining room (L), pantry (C), and kitchen (R).
From this...
... to this.
Been digging in the basement. Busted through the concrete (which is only one inch thick, resting on top of two inches of gravel. Now I can more properly support the beam in the center of the basement.
I put the dirt from the basement into the cistern ...
... only to discover I will have to buy a lot of dirt and have it filled. Very unsafe the way it is now.




















