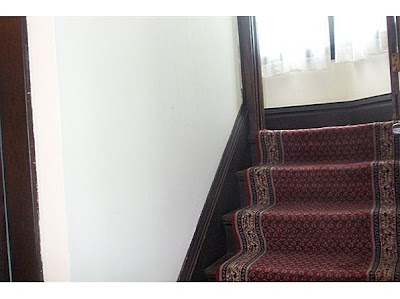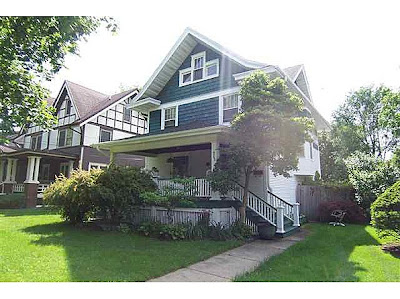Thanks to Bill and Cindy for the faucet to go into the new kitchen! The question is which one? I like the industrial look and function of the first one but the second one has a cleaner line though not as user friendly. Which to choose?
Thursday, December 20, 2012
The gutting process in the kitchen, and ripping down the tin ceiling (not original) revealed a hole in the ceiling as well as some rusting. This also exposed a leaking problem from the bathroom. After some investigation and a decision to immediately gut the upstairs bathroom the problem was revealed. The drain pipe led to a drum drain which backed up and overflowed through a crack in the drain pipe.
Also... the tile was porous. The lathe and plaster, as you can see in the below picture, were saturated due to a fail in the grout around the tile. Clearly when the previous owners "re-bathed" the cast iron tub last February it contributed to an already established weakness in the drain and the tile. Luckily it seems the leaking had only been going on for about that period of time and had not yet undermined the structural integrity of the bathroom superstructure.
Here the gutted wall and stripped ceiling of the kitchen are ready for the plumbers to run all new lines in the kitchen. The old, cracked cast iron stack will be gone, the rusting iron pipes, literally moments away from bursting (they were that corroded) will all be gone. An unexpected/expected project in this old house.
This is the new Mackintosh Rose on the landing of the stairs. I still have to reframe it, but for now it is hanging in the window. It makes me happy when I see the light filter through the simple yet bold design.
Charles Rennie Mackintosh, 1868 - 1928, was a Scottish architect, watercolourist and artist. He was a designer and influence on the Arts and Crafts movement, of which 903 Broadway is a product.
Friday, December 7, 2012
Wednesday, December 5, 2012
Thursday, November 22, 2012
The proposed kitchen. The cabinets are Prairie style, a bit. The color: "cognac". Still mulling over the counter top and floor. There is a slope on the floor and will jack pole it up about one inch. Maybe two max. Got the ok to knock out the pantry walls. I'm told by the engineer they are not load bearing, but, as he said, "you never know." Stand by on that.
Sunday, November 4, 2012
No new pics today, just 8 hours of cleaning on the second floor and I'm still not done! Work is particularly slow because every square inch must be cleaned to remove the stains and odors from the previous owner's smoking not only indoors but apparently in his bedroom! The baseboards, the window frames, the floors, the closets. Ugh!
Saturday, November 3, 2012
I finally closed on the house last Tuesday and have spent every day since cleaning the house. The basement, the attic, the yard. Unending. Before I can spend even one night in the house, its gotta be clean. After all the cleaning I went out and bought some new appliances today at a nice discount. The kitchen is beyond saving so first I need to knock out some walls, new ceiling, new ceramic tile floor. Then I can install the appliances. To save $$$ I will be doing most of the work myself.
Sunday, October 14, 2012
Saturday, October 13, 2012
Sunday, September 30, 2012
One of the really big challenges is going to be the kitchen. It is a complete mess. It is, perhaps, the single biggest reason this house sat on the market for so long. 903 Broadway is a FANTASTIC location, and it enjoys amazing craftsman charm. But dealing with four square kitchens, which are notoriously small, means having to make some serious changes.
Gonna have to gut the kitchen for starters.
The space in the kitchen is clearly under utilized. Don't get excited about the tin ceiling; it is not original and as much as I like it, I think it may have to go... as will of course the appliances.
This is the back wall of the kitchen; my friend Bob is looking out the back door at the pool (Bob is always looking at the pool).
Back door and the door that leads to the pantry. Bob is asking me if he can get in the pool.
As you can see, the pantry shares a wall with the kitchen and the back of the house. The linoleum floor will have to go.
And, as lovely as the below built in is/was, it is crumbling and frankly doesn't contribute anything beyond merely looking at it and admiring it as a ghost of something that once was quite beautiful. It too will have to go. Sorry Mom; you'll see the wisdom of this when you get up here. Perhaps we can repurpose the wood?
This is the wall in the kitchen that is shared with the dining room. I envision opening this up and putting a counter top with pendant lights (much like I did in the house at 505 Normal). With this open, the pantry gone and a bank of french doors opening up to the new back patio this should create a great, open space with lots of natural light that is also quite functional and beautiful.
So, the wall to the right (on the other side of which is the above kitchen wall) and the wall straight ahead (which is a shared wall with the pantry) will be removed. Clear as mud. The structural engineer said I could do all this as long as it is properly reinforced with headers.
Friday, September 28, 2012
Wednesday, September 26, 2012
Tuesday, September 25, 2012
Decided to go back outside to the pool 'cause apparently everyone wants to see it. Also this gives you a great look at the back of the house.
I took this photo the other day when I met with the current owners. The pool is being prepared for closure so there's some debris but still mesmerizing to look at.
This is the other side of the living room. Not as sexy but there's a lot that can be done to the room. Mom has promised to help me out with how to arrange furniture in this rather narrow space.
And the other side of the front room showing off the woodwork of the stairs. The hall leads to the kitchen.
Here is the "new" house at 903 Broadway built in 1910. I hope to be moving in the first week of November. I thought that sharing these pictures with you by way of a blog might be a good idea.
I am sharing the drive with the folks next door in the Tudor inspired house.
The front porch looks a tad shabby now but I am told that underneath the painted floor is original redwood.
Subscribe to:
Posts (Atom)














































